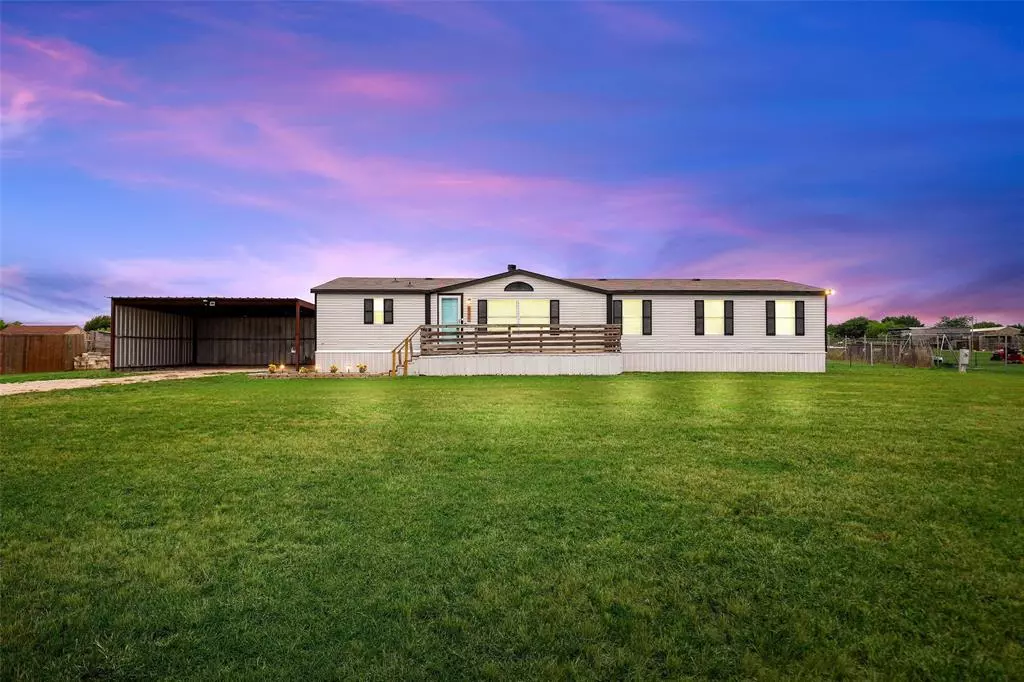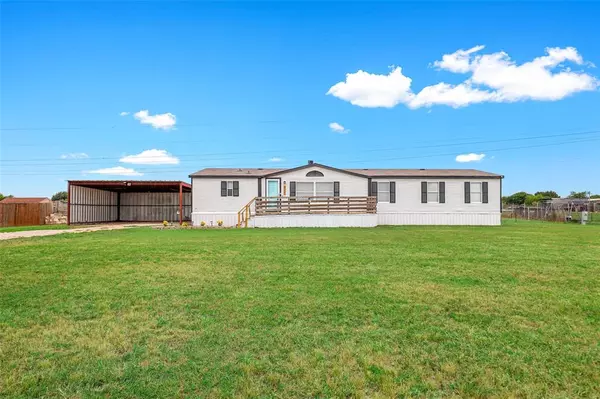For more information regarding the value of a property, please contact us for a free consultation.
8221 Moyer Court Joshua, TX 76058
4 Beds
2 Baths
1,848 SqFt
Key Details
Property Type Manufactured Home
Sub Type Manufactured Home
Listing Status Sold
Purchase Type For Sale
Square Footage 1,848 sqft
Price per Sqft $140
Subdivision Cherry Ridge Ph 02
MLS Listing ID 20652163
Sold Date 09/17/24
Style Traditional
Bedrooms 4
Full Baths 2
HOA Y/N None
Year Built 2000
Annual Tax Amount $1,545
Lot Size 1.119 Acres
Acres 1.119
Property Description
**PREVIOUS BUYER BACKED OUT FOR PERSONAL REASONS** Drive Up A Wide Gravel Driveway To A Spacious Double Wide Manufactured Home With A Two Car Carport And Over 1,800 Square Feet Sitting On Over An Acre Of Land With Surely Enough Space To Satisfy Any Buyer! This House Has Had Simple Touch Ups To Get It Market Ready Such As A Fresh Paint Job To Give It A Compelling New Look! Walk In To A Comfy Living Room With A Wood Burning Fireplace And Bar Sitting Area Facing The Kitchen. The Kitchen, With A Stylish Island And Intriguing Accent Wall, Has Had Cabinet Repairs And A New Vent Hood Has Been Added To Match The Appliances. The Master Bath Boasts A Double Vanity, Standing Shower, And Garden Tub! Property Also Features A Spacious Backyard With Storage Shed. Make Sure To Keep An Eye On This Property For The Opportunity To Make It Your Own. Seller Will Replace Broken Skirting With Accepted Offer. PROPERTY WILL QUALIFY FOR FHA FINANCING ON 8-15-2024!
Location
State TX
County Johnson
Direction Please use GPS for property's location.
Rooms
Dining Room 1
Interior
Interior Features Cable TV Available, Decorative Lighting, Double Vanity, High Speed Internet Available, Kitchen Island
Heating Central, Electric
Cooling Ceiling Fan(s), Central Air, Electric
Flooring Carpet, Luxury Vinyl Plank, Tile
Fireplaces Number 1
Fireplaces Type Living Room, Wood Burning
Appliance Electric Oven, Electric Range, Refrigerator
Heat Source Central, Electric
Laundry Electric Dryer Hookup, Utility Room, Full Size W/D Area, Washer Hookup
Exterior
Exterior Feature Storage
Carport Spaces 2
Fence Wire
Utilities Available Co-op Electric, Electricity Available, Electricity Connected, Individual Water Meter, Septic
Roof Type Composition,Shingle
Parking Type Carport, Covered, Detached Carport, Driveway, Gravel
Total Parking Spaces 2
Garage No
Building
Lot Description Acreage, Cleared, Few Trees, Interior Lot, Lrg. Backyard Grass
Story One
Foundation Pillar/Post/Pier
Level or Stories One
Structure Type Siding
Schools
Elementary Schools Godley
Middle Schools Godley
High Schools Godley
School District Godley Isd
Others
Restrictions No Known Restriction(s)
Ownership Ambition Group, LLC
Acceptable Financing Cash, Conventional, FHA, VA Loan
Listing Terms Cash, Conventional, FHA, VA Loan
Financing FHA
Read Less
Want to know what your home might be worth? Contact us for a FREE valuation!

Our team is ready to help you sell your home for the highest possible price ASAP

©2024 North Texas Real Estate Information Systems.
Bought with Stephanie Gallegos • Texas Connect Realty LLC






